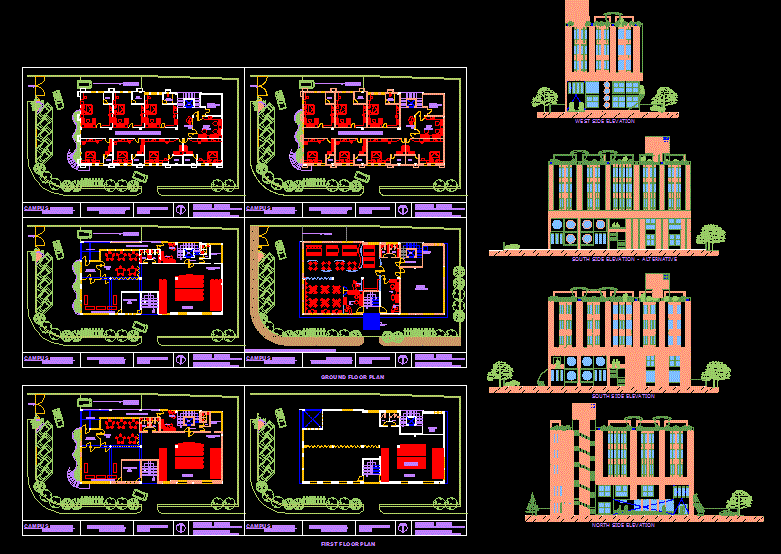
Hotel layout plan in dwg with four side elevations. first-floor plan, second-floor plan, third-floor plan, Restaurant detail, Hotel kitchen detail, Banquet hall, etc are given in this drawing. It will be very useful for architects and civil engineers. Thanks for downloading CAD files and other CAD program files on the CADBULL.com website. Download the CAD file now.