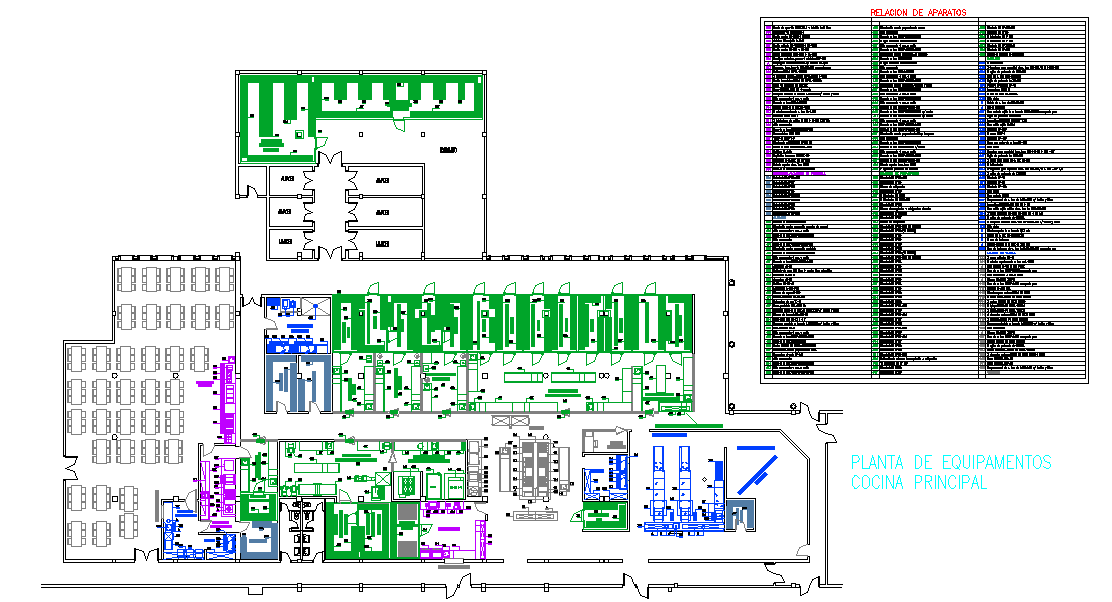Kitchen for Hotel detail
Description
Layout plan of kitchen, section plan and all side elevation design with much more detailing about interior design of kitchen. Kitchen for Hotel detail DWG, Kitchen for Hotel detail Download file, Kitchen for Hotel detail Detail.


