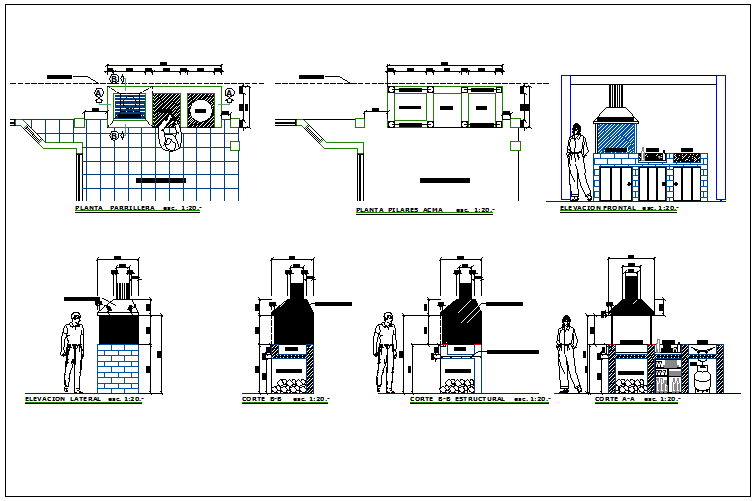
Kitchen and fireplace details of barbecue restaurant dwg file. Kitchen and fireplace details of barbecue restaurant that includes a detailed view of main elevation, front section, back section details with throat, filling, concrete slab, red partition wall, media table partition, partition floor media table and much more of barbecue restaurant details.