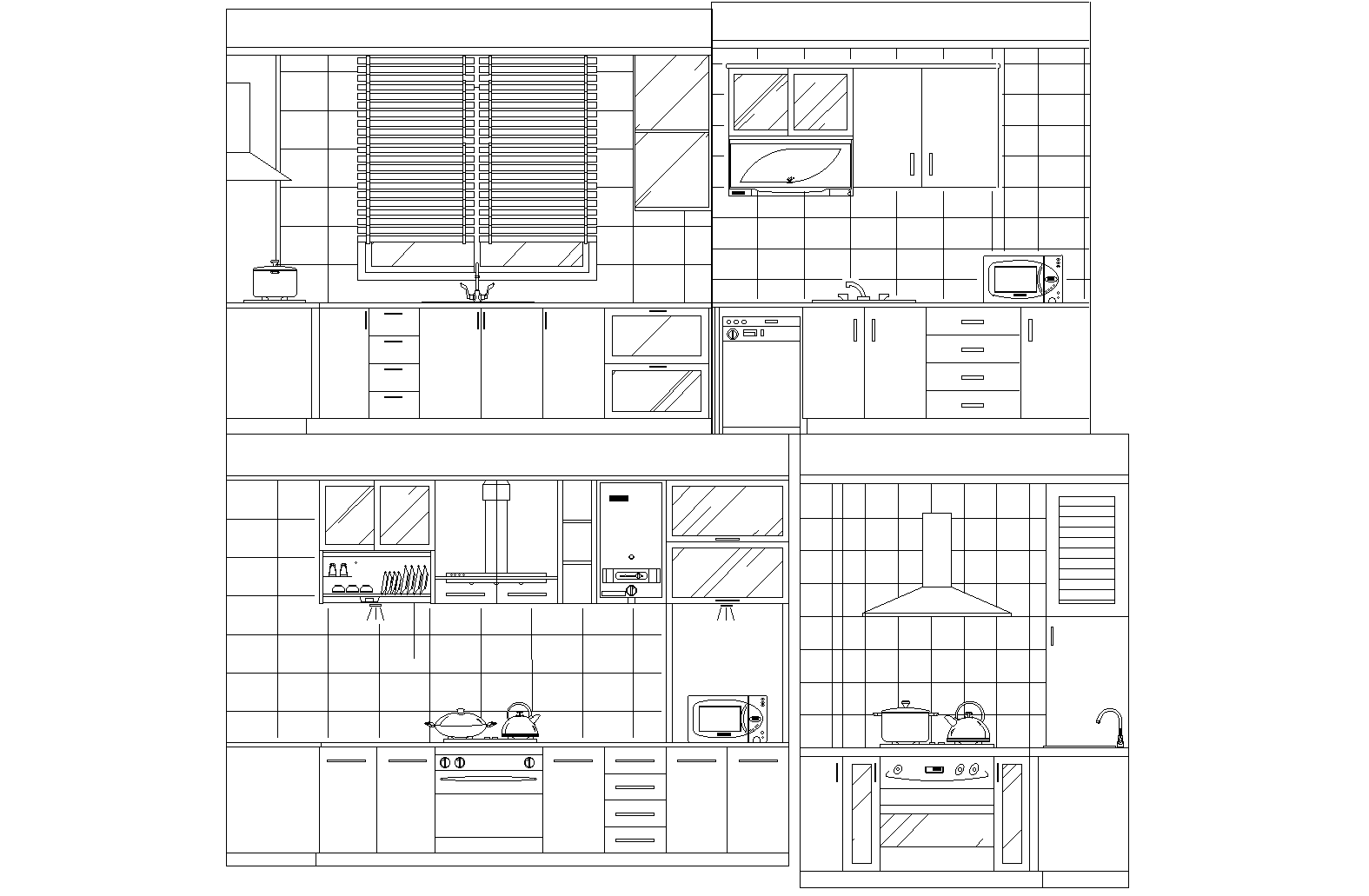Kitchen plan detail dwg.
Description
Kitchen plan with options. 2D view of Kitchen plan details with drawers, sink, micro-oven, etc., Plan and elevations of the front, sided view with fully furnished kitchen.
File Type:
DWG
Category::
Interior Design CAD Blocks & Models for AutoCAD Projects
Sub Category::
Interior Design Kitchen CAD Blocks & Models for AutoCAD
type:
Gold














