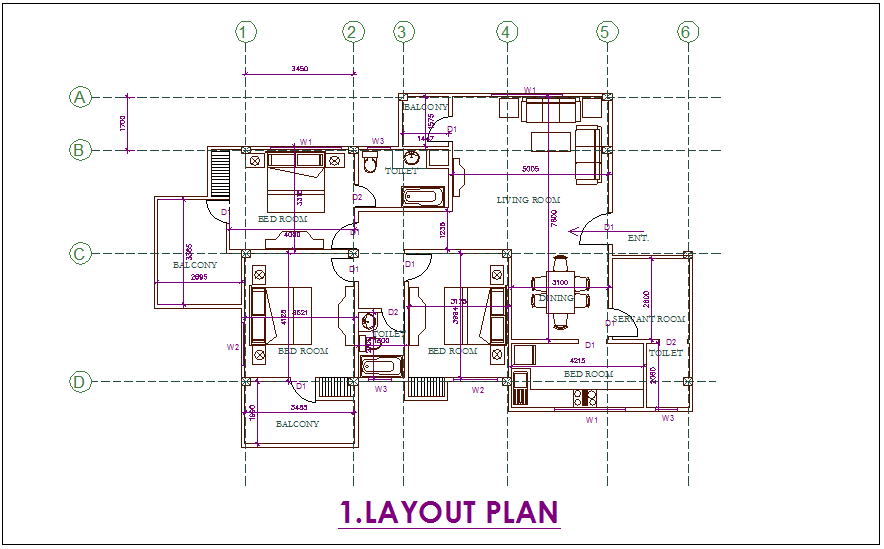Layout plan of 3 BHK flat dwg file
Description
Layout plan of 3 BHK flat dwg file in plan with view of entry way,wall,area and door view,living room,dining area,3 bedroom,balcony area,kitchen and washing area and
servant room with necessary dimension.

