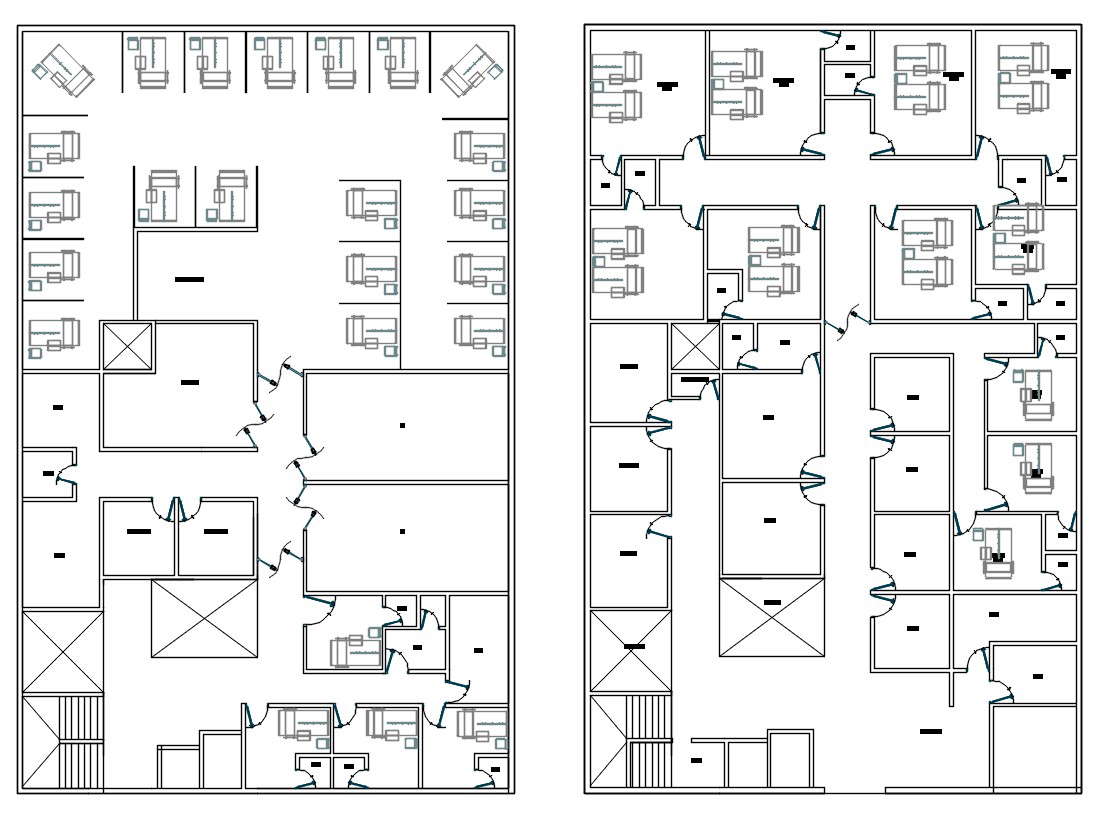
Hospital Plan Drawing AutoCAD File; the architecture ground floor plan and first-floor plan include consultant room, specialized departments, operation theater and cleaning department details pharmacy stores. download AutoCAD file of architecture hospital project DWG file