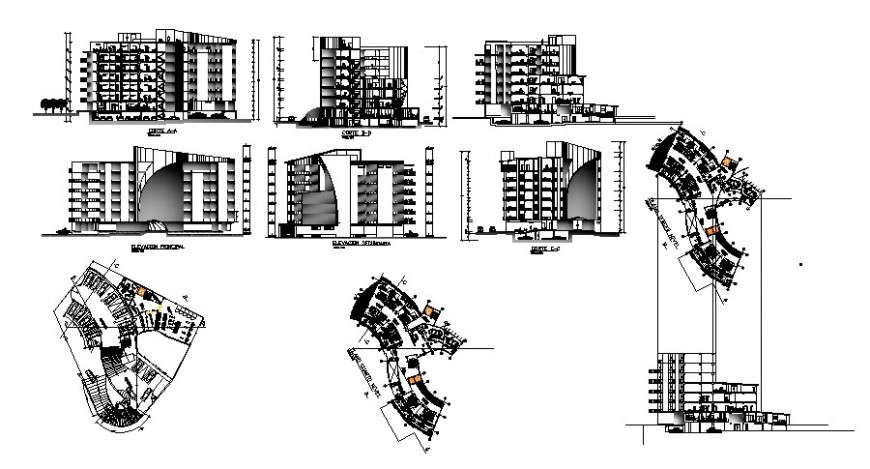Elevation of hotel design in auto cad software
Description
Elevation of hotel design in auto cad software elevation include detail of wall and wall support area with floor and floor level door and window wall design and door detail with stair and wall with necessary dimension.


