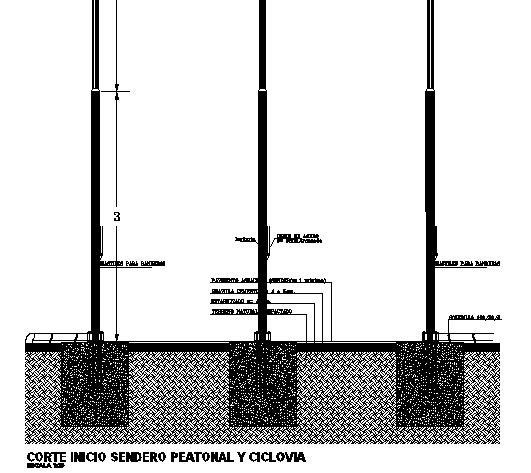Detail of flag horn dwg file

Description
Detail of flag horn dwg file, including section detail, dimension detail, naming detail, etc.
File Type:
DWG
Category::
Detail CAD Blocks & 3D CAD Models for Precision Design
Sub Category::
Construction Detail CAD Blocks & 3D AutoCAD Models
type:
