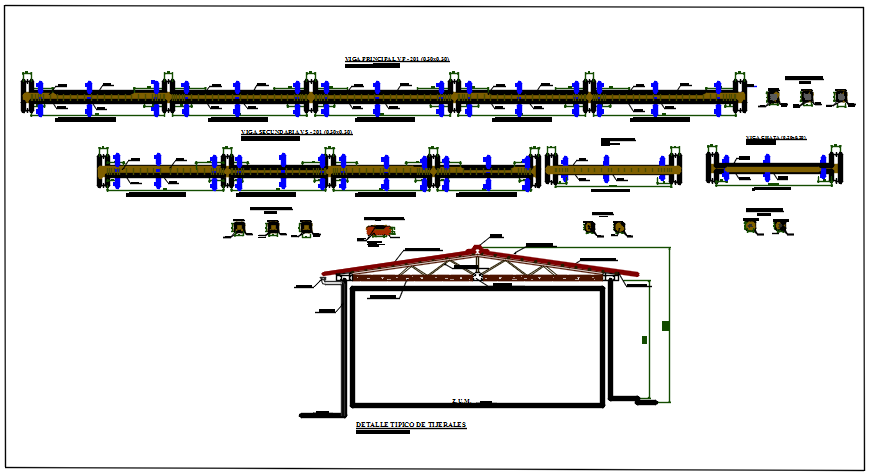Roof elevation detail dwg file
Description
Roof elevation detail dwg file, Roof elevation detail dimension and naming detail, dawning upper direction detail in the section detail of the dimension and naming detail, etc.
File Type:
DWG
Category::
Details
Sub Category::
Construction Details
type:

