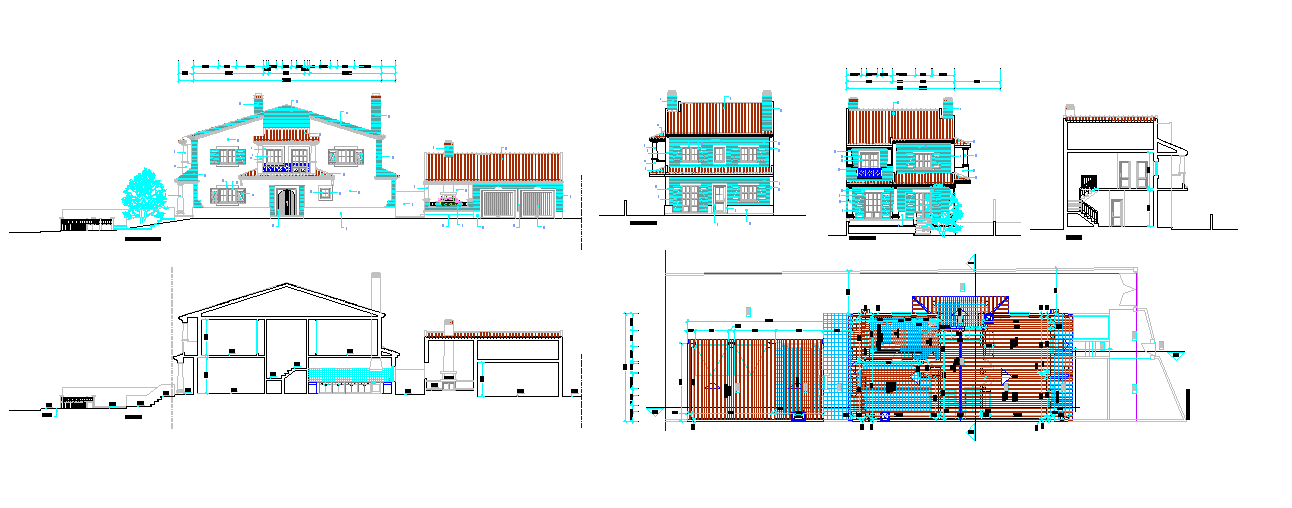Bungalows Design Detail
Description
Bungalows Design Detail DWG, Bungalows Design Detail Download . Bungalow Design dwg file. The architecture layout plan of ground floor plan and first floor plan with furniture detail, all side elevation design and roof plan of bungalow project.


