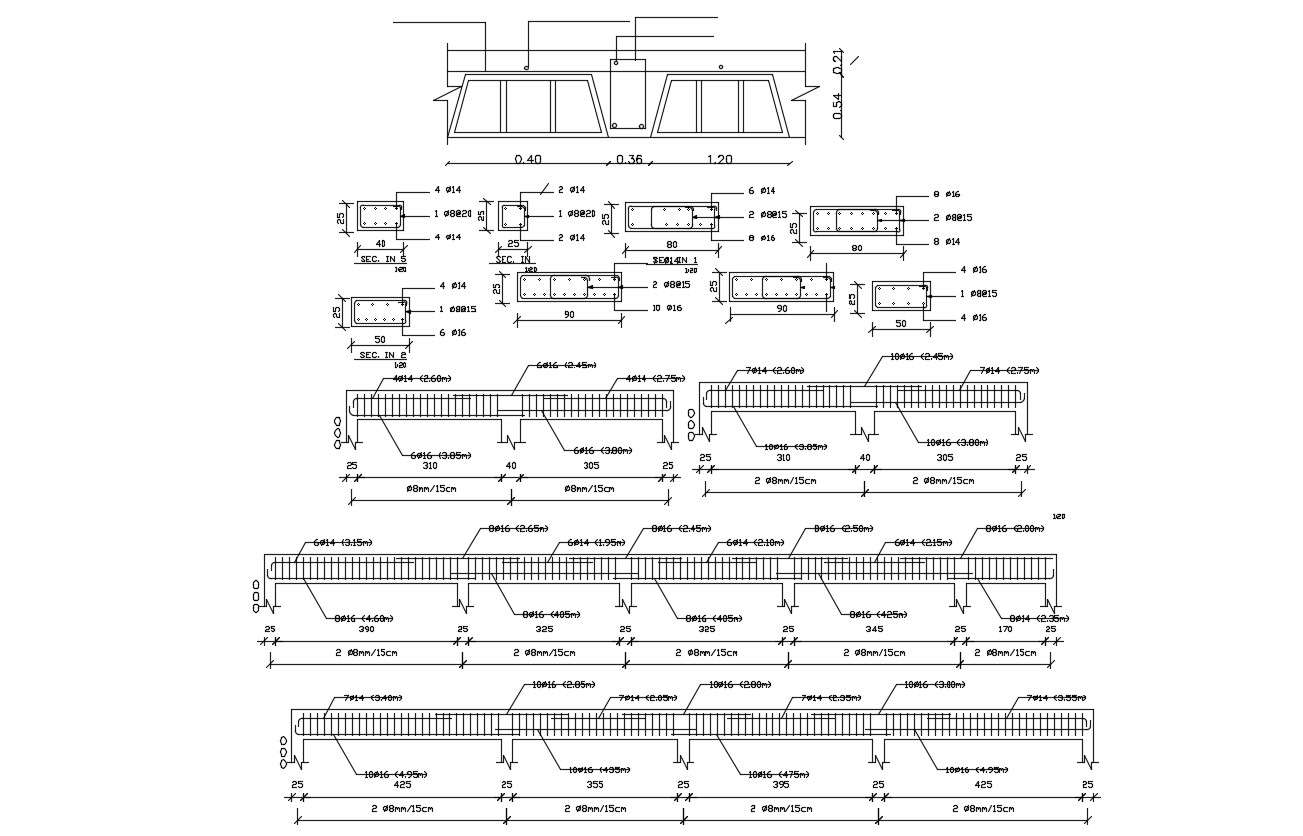Structural Design Residential House CAD File
Description
A drawing provides details of the Reinforced bar, column and beam design, stirrup bar, also gives the diameter of the main Reinforced bar and distribution bar, also spacing of stirrup bar. download the CAD file.

