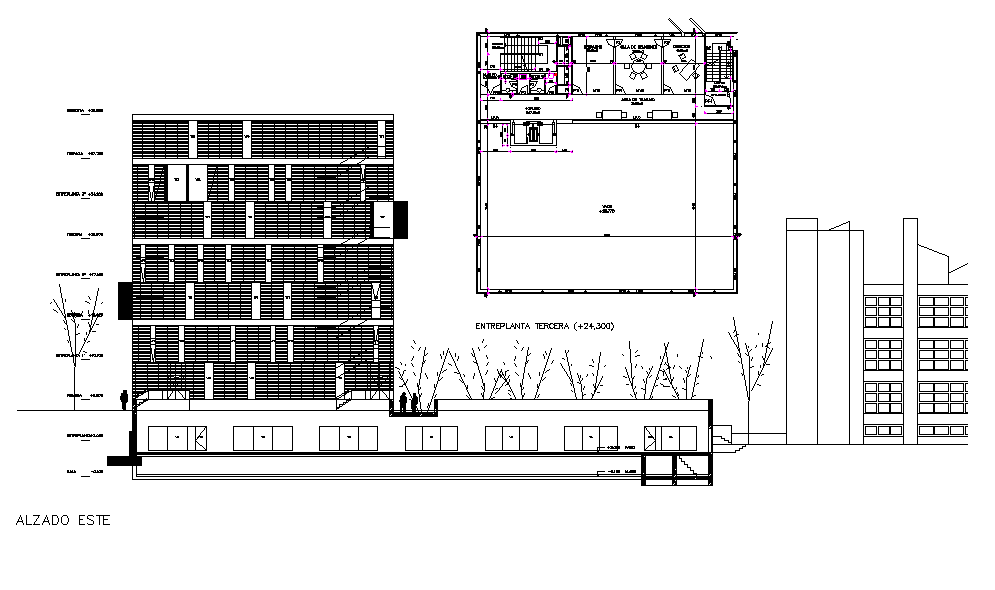South side elevation of public library building.
Description
South side elevation of public library building. Basement section detail, terrace floor plan, anthropometry detail,elevation of building with window facade detail with massing and levels detail.

