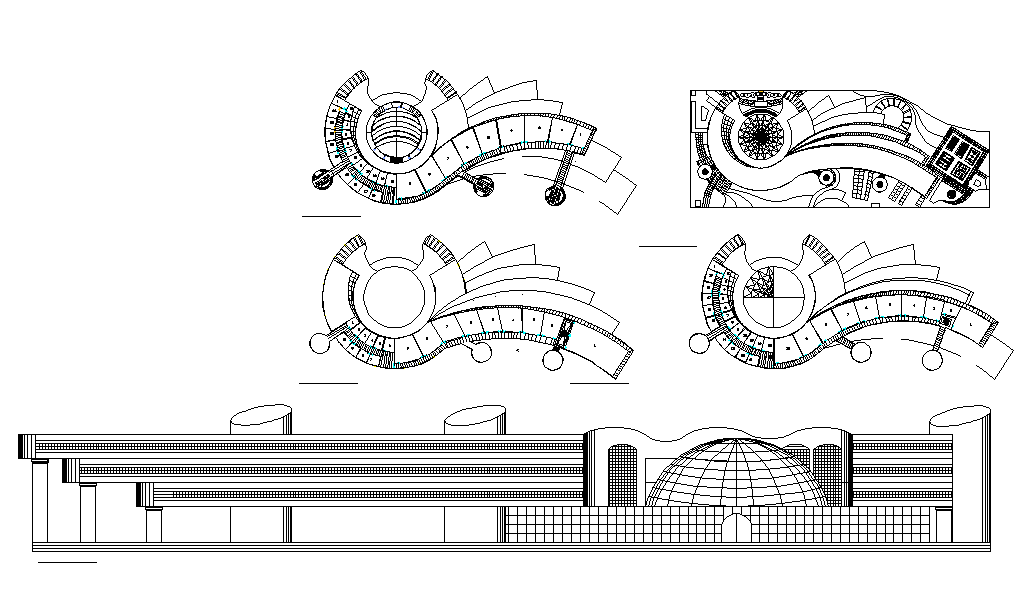art faculty campus building detail drawings.
Description
art faculty campus building detail drawings. Detail all floor plan and elevation of art faculty campus with glass window facade detail, geodesic dome,main entrance,3 circular toilet block, 1st,2nd,and 3rd floor rest on 3 different column support.

