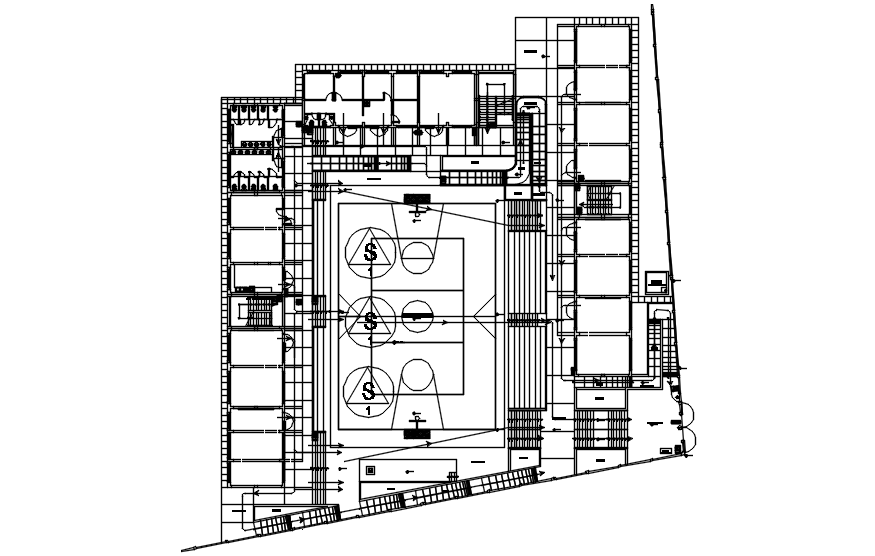Basketball layout in Autocad

Description
Basketball layout in Autocad it includes top view, plan, centerline plan it also includes basketball court,etc
File Type:
DWG
Category::
CAD Architecture Blocks & Models for Precise DWG Designs
Sub Category::
College CAD Blocks & DWG Models - Architecture Design
type:
