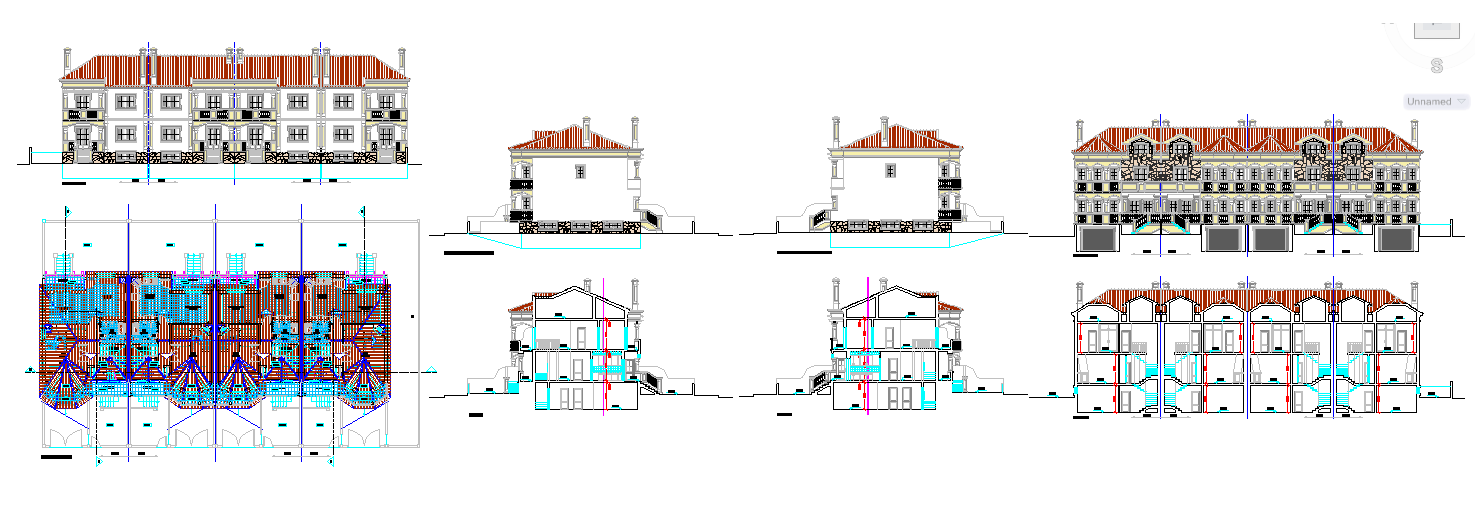Modern Bungalows project
Description
Modern Bungalows project Design , Modern Bungalows project DWG download file. Bungalow DWG file. The architecture layout plan of ground floor plan and first floor plan with furniture detail and elevation design of bungalow plan.


