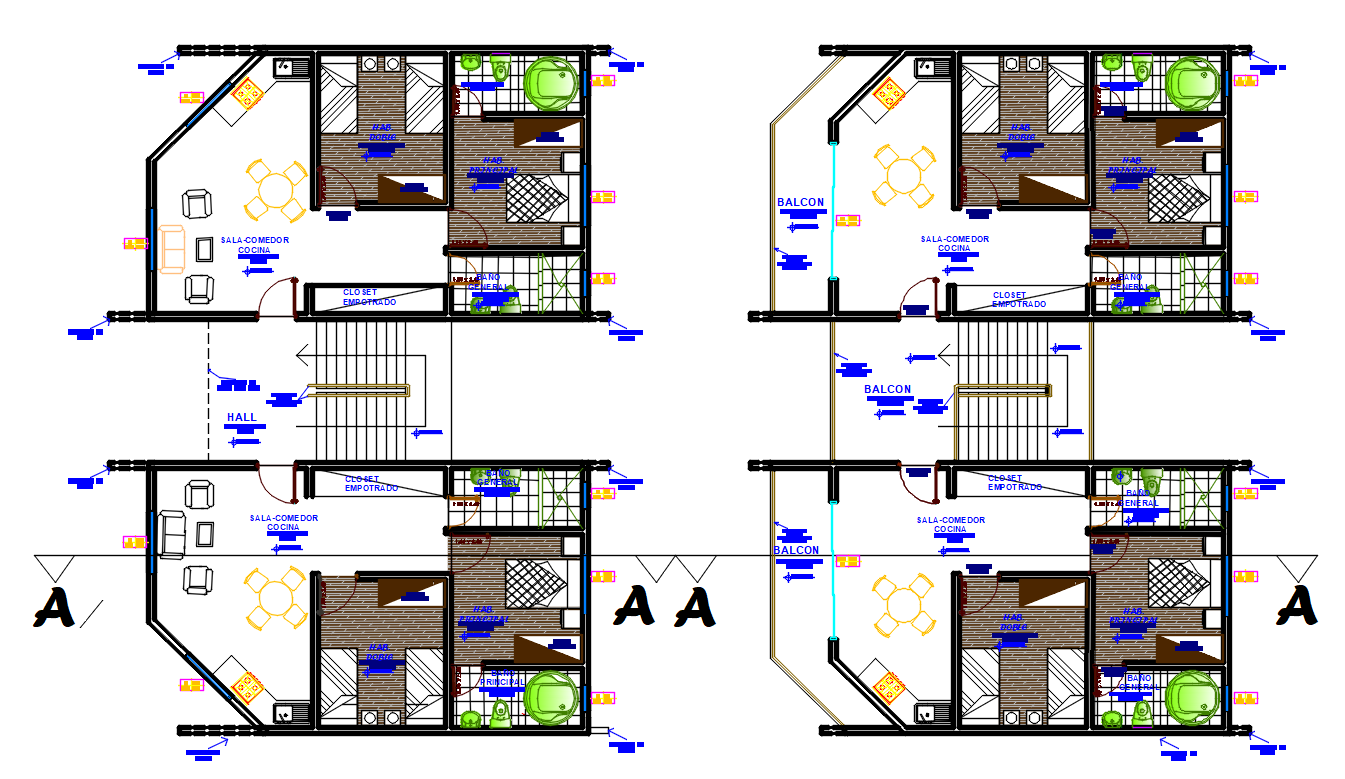Professional CAD Drawings 2 BHK Apartment Layout Plan
Description
Our 2 BHK apartment plan CAD drawing is much more than just a residential layout. We've worked tirelessly to produce a highly detailed plan which is not only practical but beautiful too. Each furniture placement is carefully considered, ensuring that every inch of space is used in the most efficient way possible. download autocad apartment layout plan of ground floor and first floor plan DWG file

