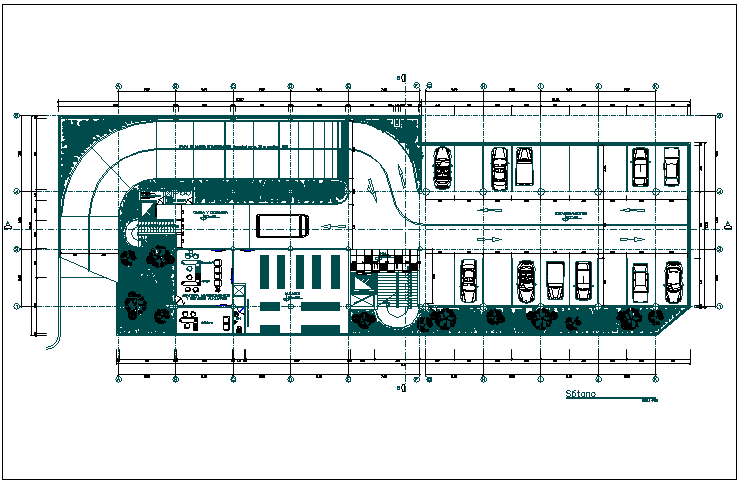Basement plan of government building dwg file
Description
Basement plan of government building dwg file in basement plan with view of entry and flooring view and parking view with car parking,ware house and CTO machine view,leader ship office and washing area view and tree view with necessary dimension.

