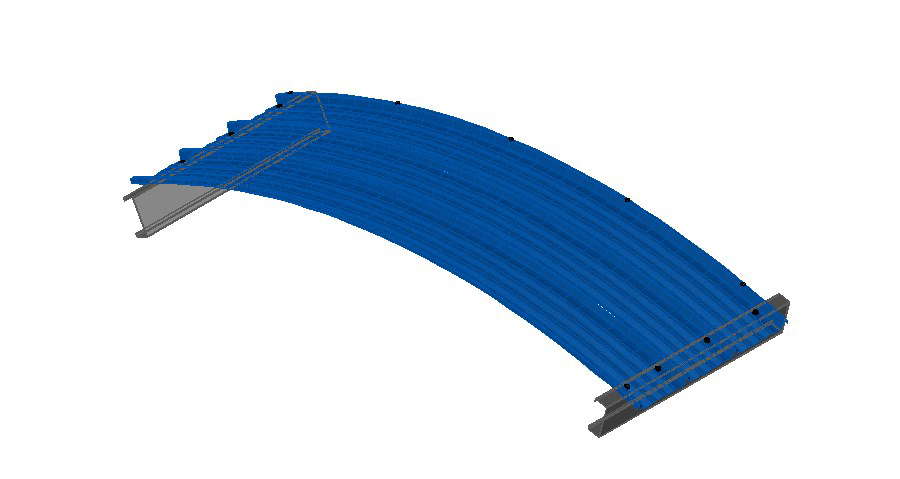Panel tr metal curve 3d drawing details dwg file
Description
Panel tr metal curve 3d drawing details that includes a detailed view of metal structure panel curve with colors details, size details, type details etc for multi purpose uses for cad projects.

