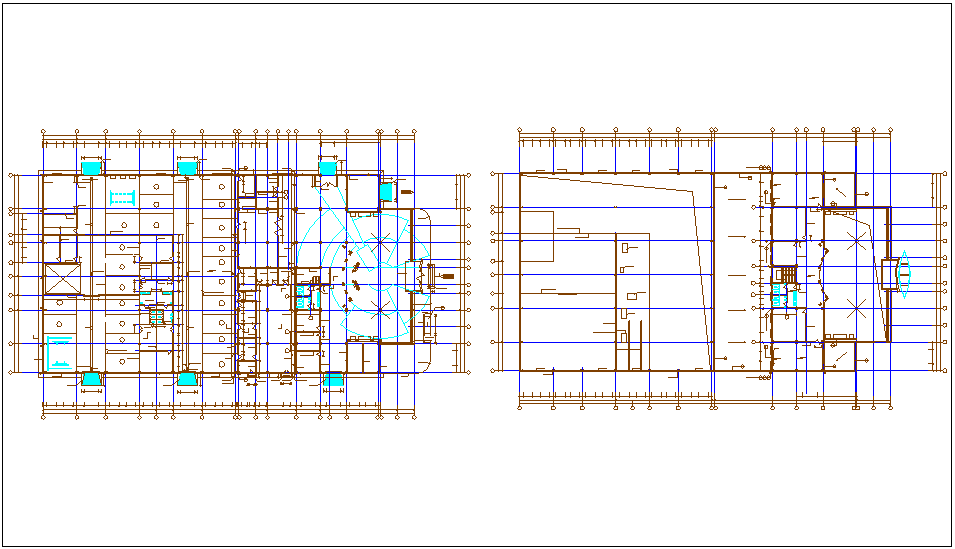Volkswagen car shop show room floor plan dwg file
Description
Volkswagen car shop show room floor plan dwg file in floor plan with first floor plan with view of wall view,entry way,reception,washing and office area and space for
car show room and second floor plan with necessary dimension.

