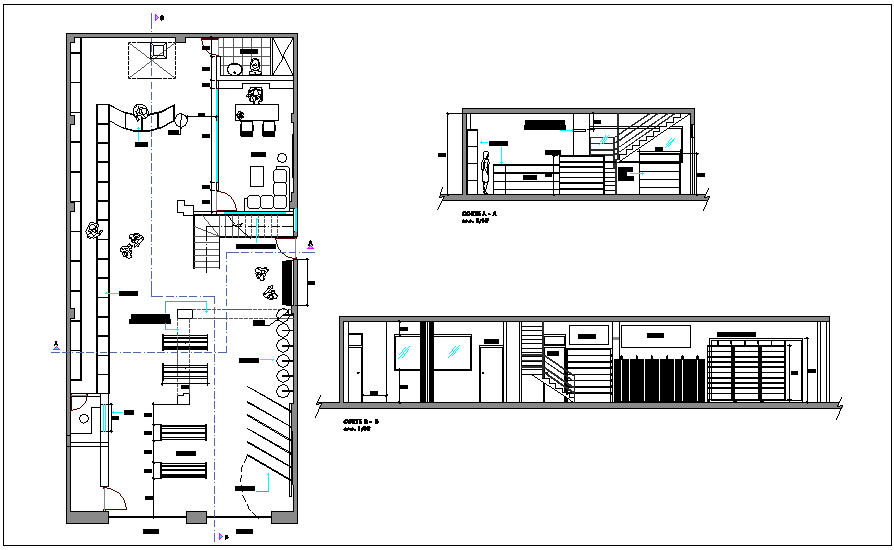
Interior design of commercial shop plan with different axis section view dwg file in plan with view of wall view,entrance with designer table view,office view with designer chair and table view,Exhibitors,counter view, and section view with Rotating displays and advertising view,Scaffold for cartons with necessary dimension.