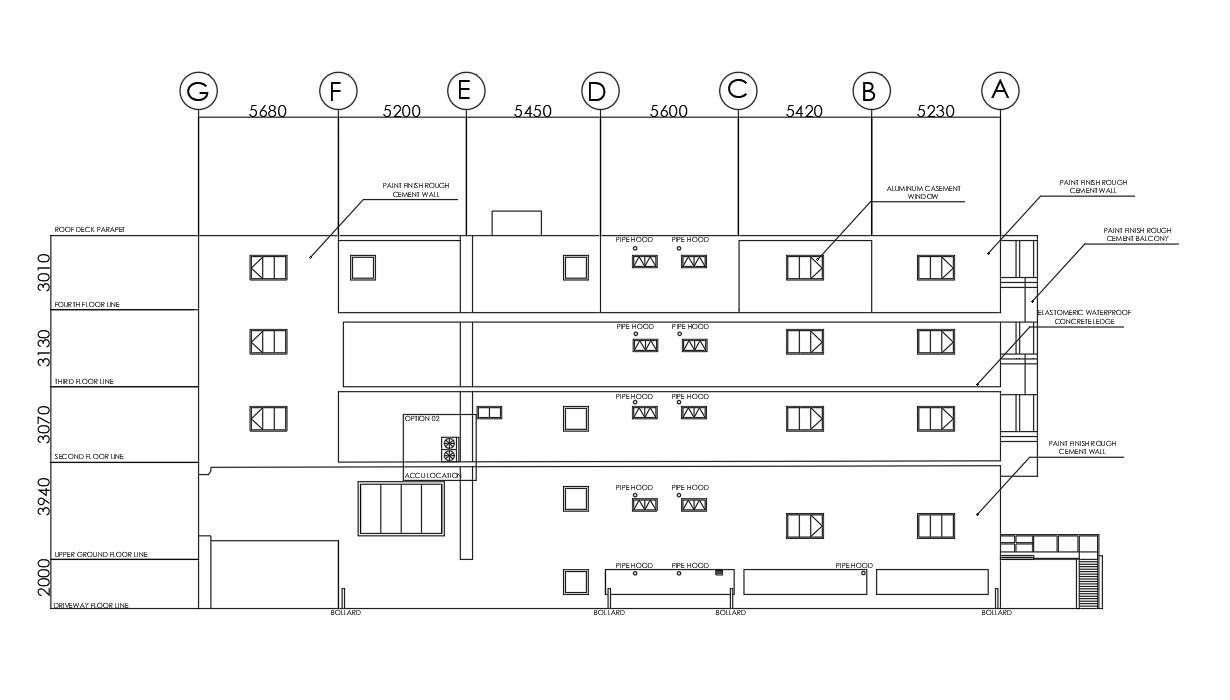Training Lab Building Elevation Design Download DWG File
Description
The training lab building elevation design that shows paint finish rough cement wall, aluminum casement window, elastomeric waterproof concrete ledge, bollard, and window detail. this is 4 storey floor level building model with centerline dimension detail dwg file. Thank you for downloading the AutoCAD drawing file and other CAD program files from our website.

