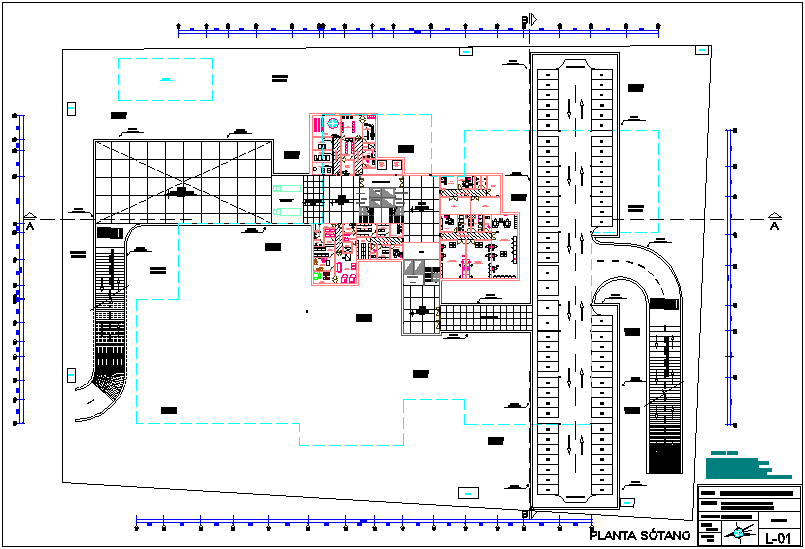
Chicle hospital basement plan dwg file in basement plan with view of area with wall and in and out way with road with direction view,area of ware house,center of oxygen, compressed air central area for medical use,medical cleaning tool area,parking and necessary dimension view.