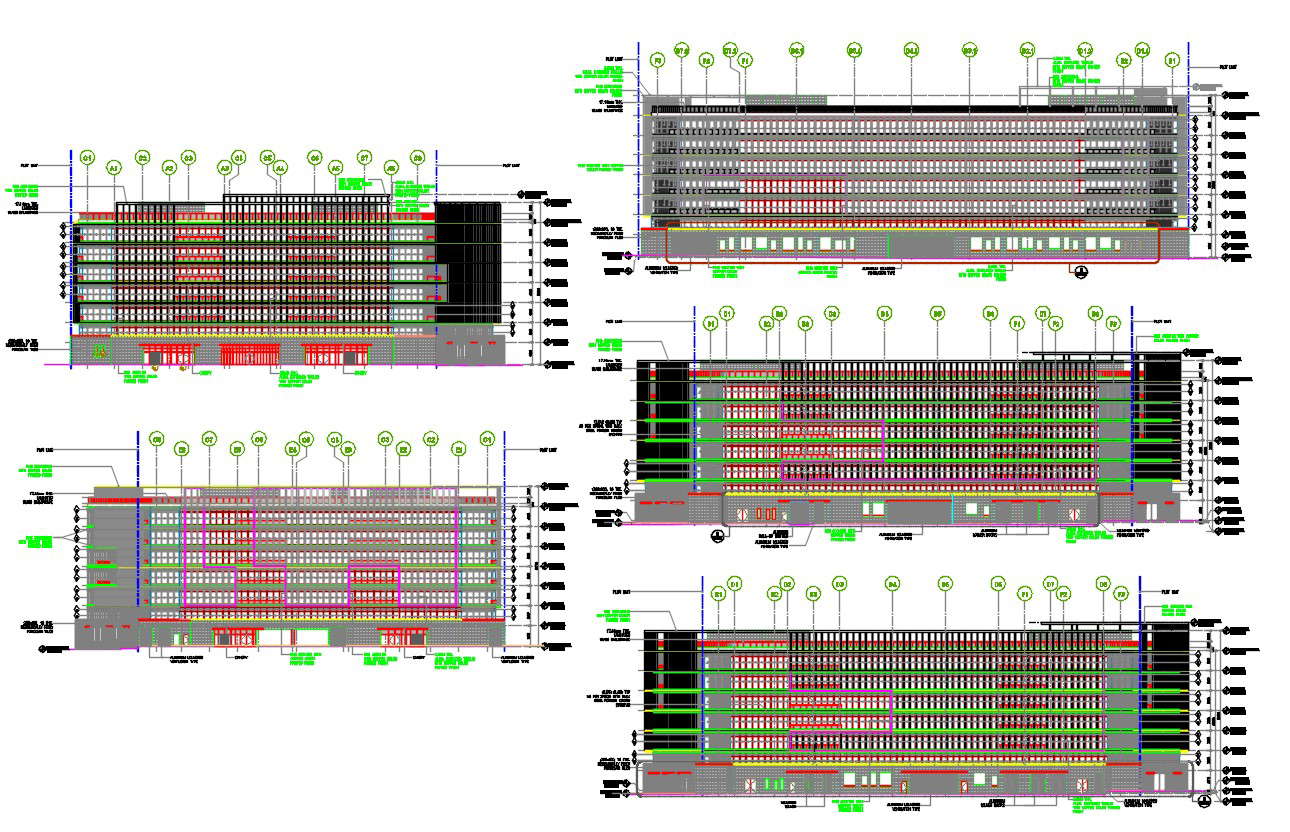
2D CAD Drawing Hospital Building Elevation AutoCAD File; this is the elevation of huge hospital building includes, working dimension, centerline in elevation, floor level dimension detail, some glass facade design, texting detail and much more detail related to elevation, this is the DWG file format.