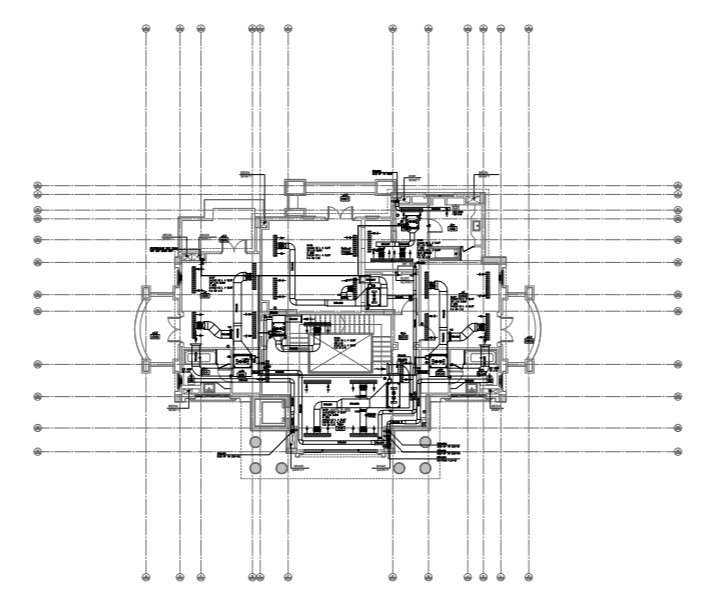HVAC layout in first floor plan of a villa.
Description
HVAC layout in first-floor plan of a villa. Given all different vent and pipes dia and sizes.In this drawing, all connection of HVAC covers all part of building, details and its description.
File Type:
Category::
Details
Sub Category::
Construction Details
type:

