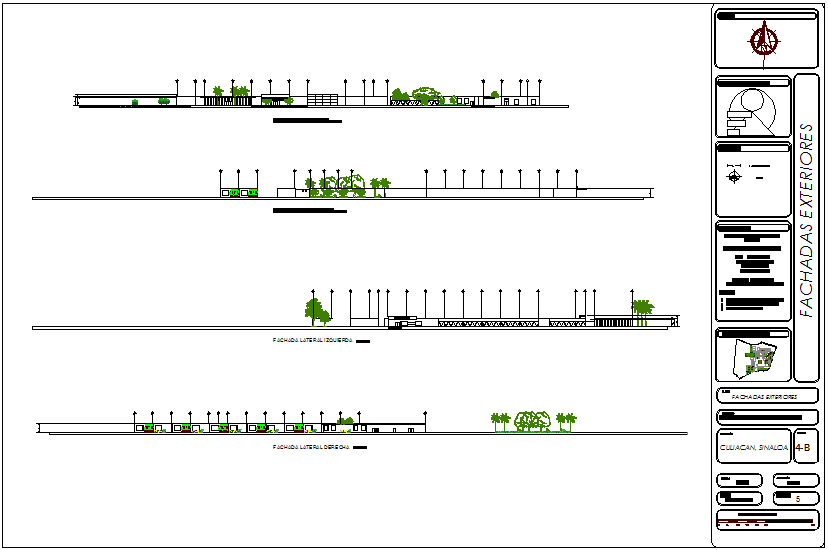Different elevation view of hospital dwg file
Description
Different elevation view of hospital dwg file in elevation with view of floor and floor
level view,door,and window view,entry way,hospital area view with steep view and geriatric hospital label view in main entrance with tree view.

