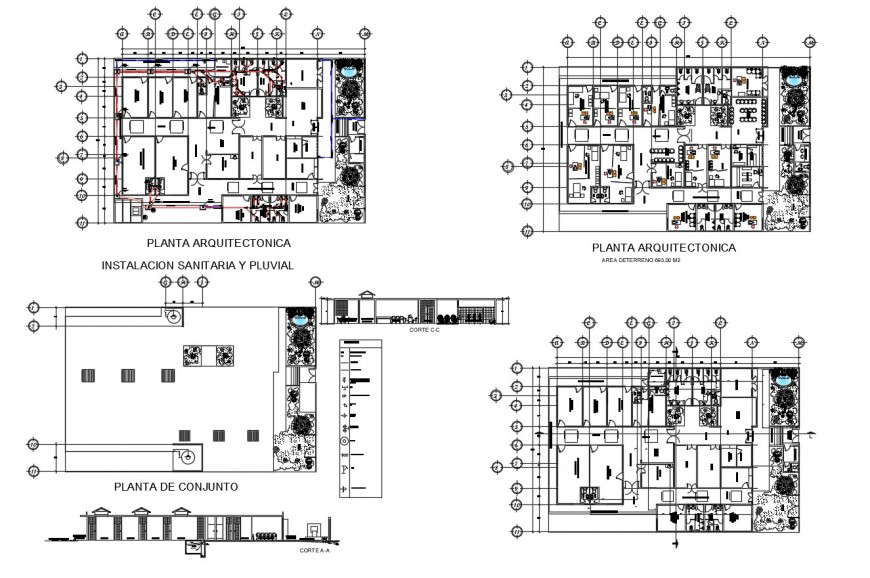Autocad file of health center 2d details
Description
. Autocad file of health center 2d details which includes architectural plan, terrace plan, plan of sanitary and plumbing with details of main gate, ramp, entrance, hall, passage, archive, pharmacy, hall, triage, topical, circulation, ladies-gents toilets, dental consultants, general medical consultant, surgery room, Obstetric gynecology, nutrition room, etc details with dimensions.

