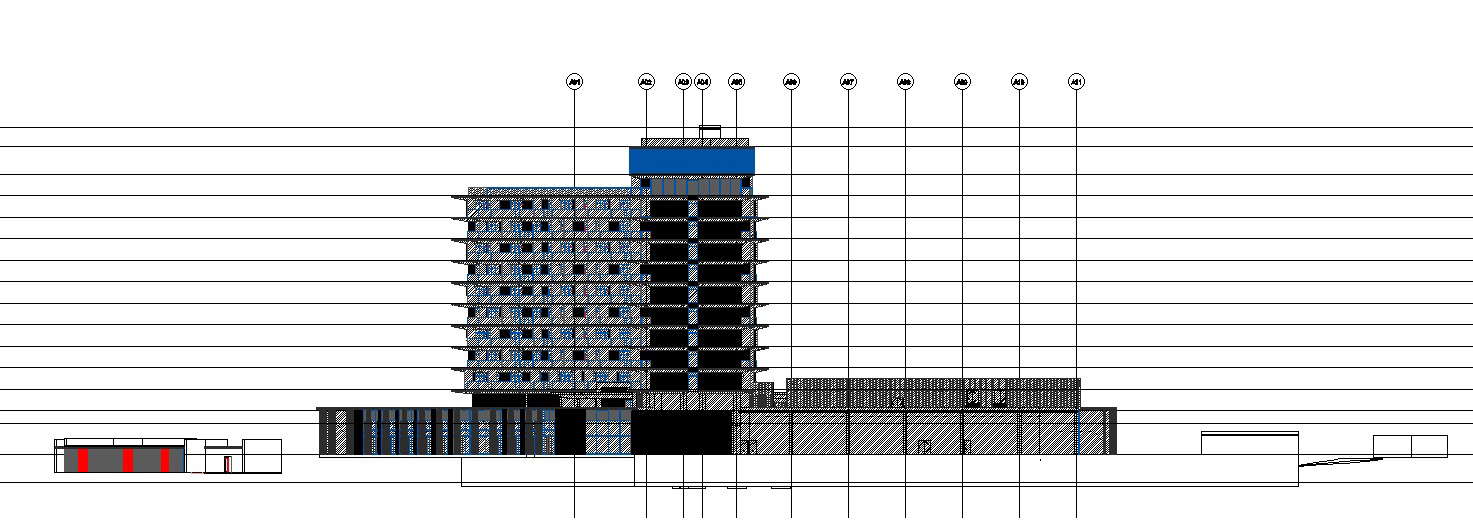
In this drawing side section detail of the commercial building. which is consists of the basement, the ground floor is double height. you will have a section detailing eighth storied residential building. this can be used for architecture and planning designers. download this 2d AutoCAD drawing detail.