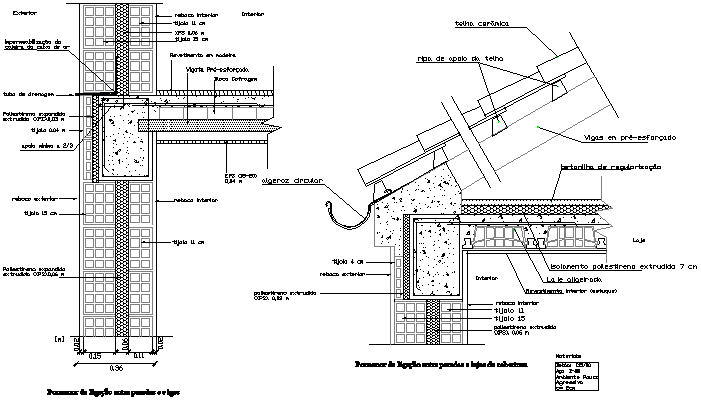King-post section detail dwg file

Description
King-post section detail dwg file, with naming detail, dimension detail, hook detail, stone detail, etc.
File Type:
DWG
Category::
Details
Sub Category::
Construction Details
type:

File Type:
Category::
Sub Category::
type: