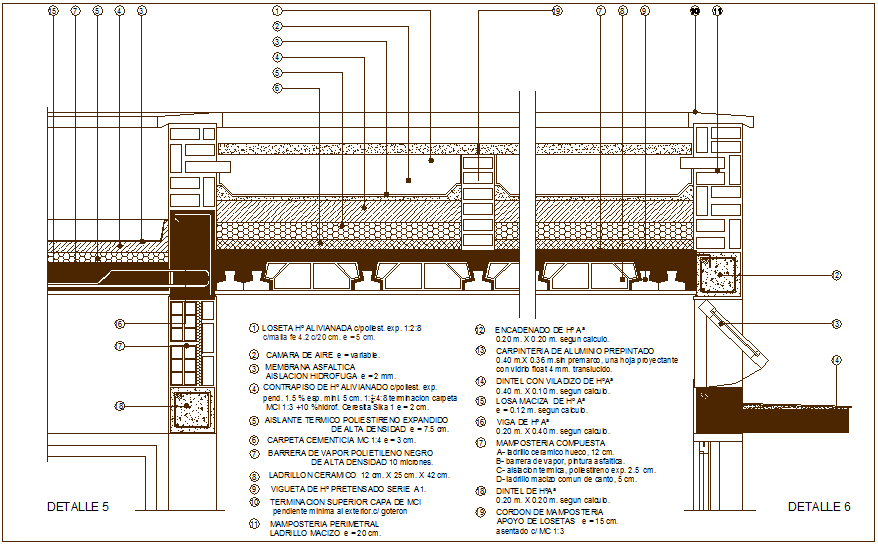
Deck construction detail view dwg file in elevation concrete and mesh fe view,carpet MC view,solid brick view and masonry view and table support view,cement city carpet view,without per-frame, a projecting leaf with 4 mm float glass. translucent view with necessary portion name.