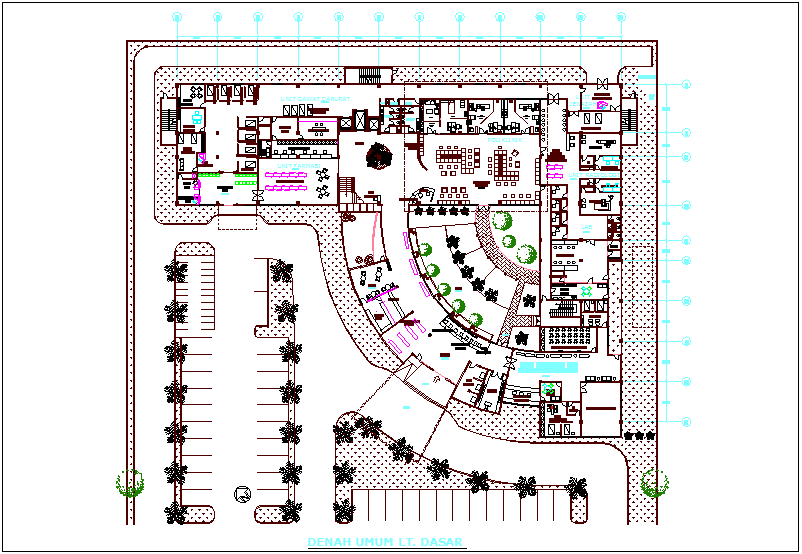
Maternity hospital floor plan dwg file in plan with view of area distribution and view of wall,road and tree view,entry way with security center, information center,lobby,lab, cafe,Polyclinic area,washing area,radiology unit,X-ray room and staff area view with necessary dimension.