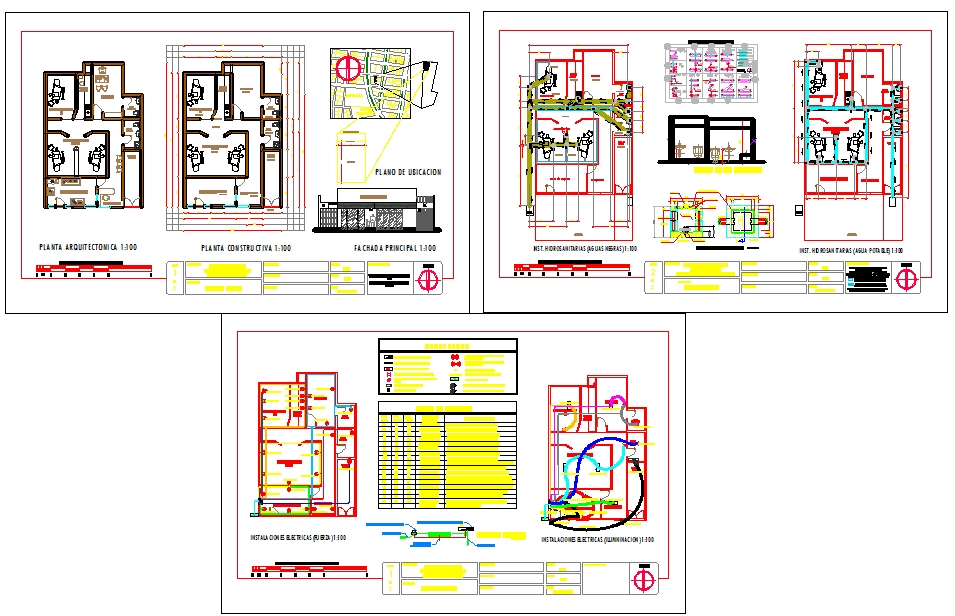Dental Clinic Hospital
Description
Dental Clinic Hospital DWG, Dental Clinic Hospital download file, Dental Clinic Hospital Design
File Type:
DWG
Category::
CAD Architecture Blocks & Models for Precise DWG Designs
Sub Category::
Hospital CAD Blocks & DWG Models - Architecture Files
type:
Gold














