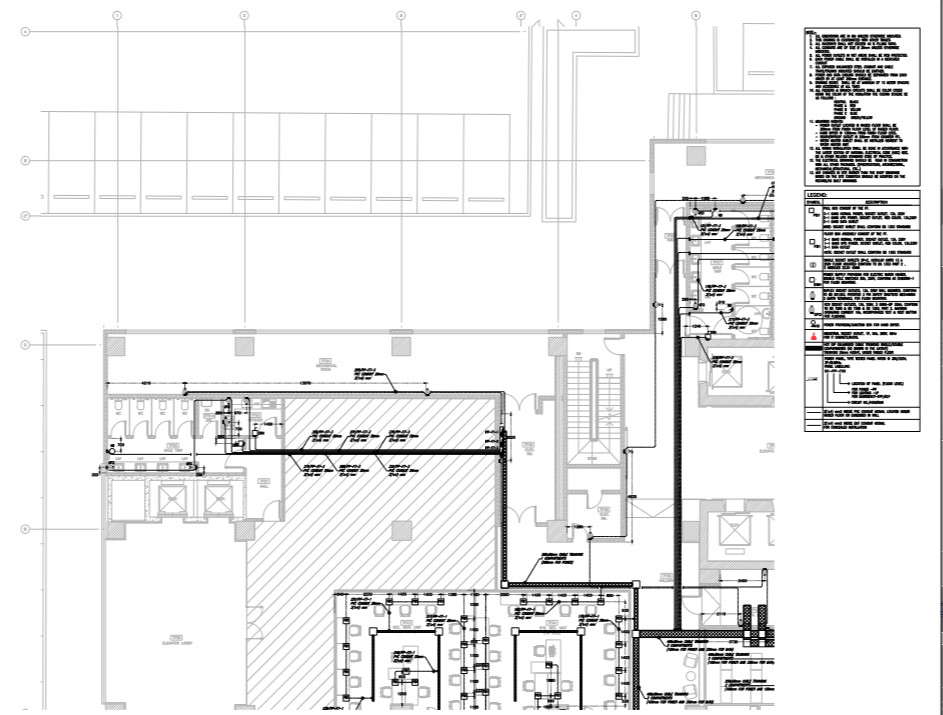
Commercial office building floor plan wtih power layout detail view and centreline view detail pdf file, layout detail with specifications detail, dimensions detail, building section view detail with height measures, etc Typical detail for of data, power and telephone, installation detail for socket outlet. detail of legends and symbol description.