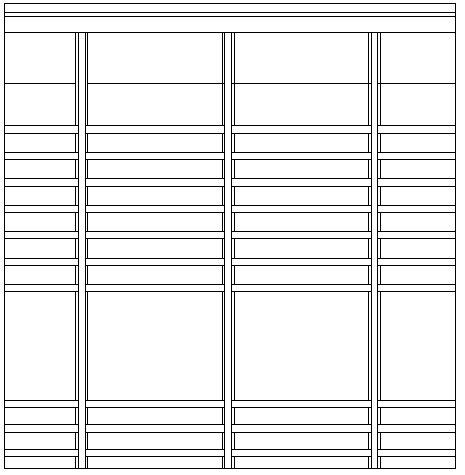Steel system details dwg file
Description
Steel system details dwg file.
Steel system details that includes a detailed view of stainless steel, stainless steel sheet folding, bolt, gypsum bolt, carpet tile, oak wood base, zink steel grating and much more of steel details.

