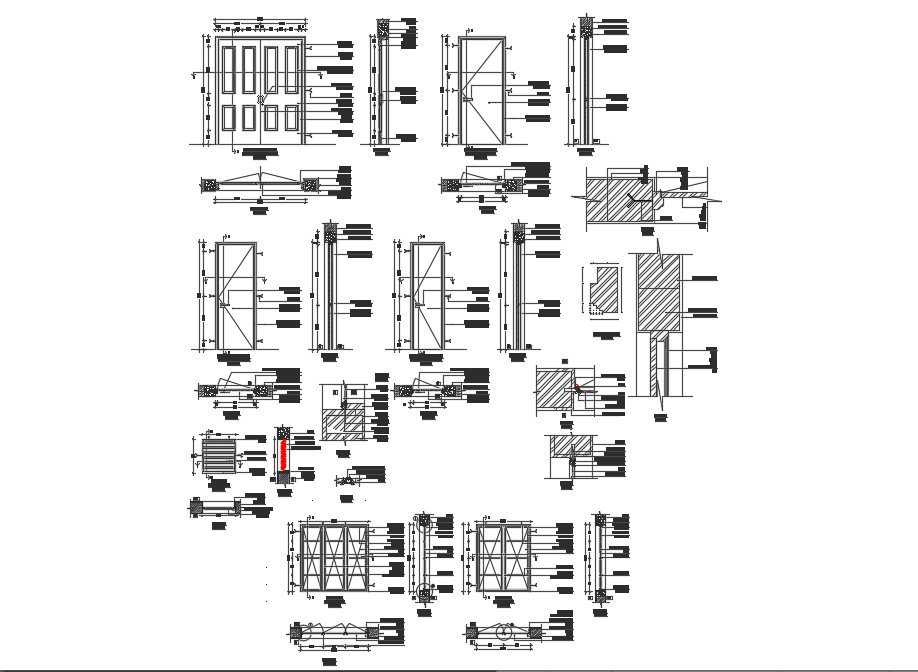Detail of the door and the window
Description
Detail of the door and the window layout plan dwg file. Door and the window furniture elevation and side elevation view detail, dimension detail of Door and the window elevation view, layout plan along with furniture detailing in AutoCAD format.

