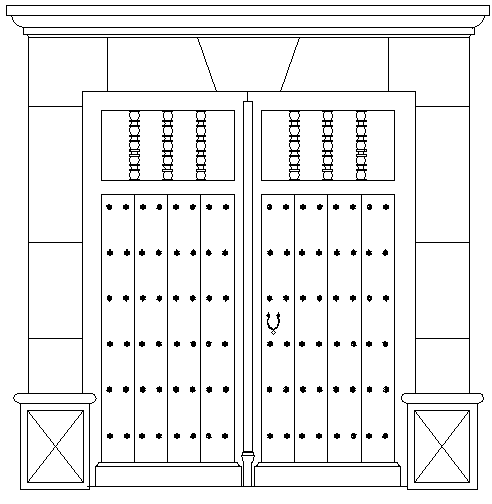Doors Sample Architecture Layout dwg file

Description
Doors Sample Architecture Layout dwg file.
Doors Sample Architecture Layout that includes door design, door supporting column, wooden door frame, wooden handle, inter lock system and much more of door design.
File Type:
DWG
Category::
AutoCAD Furniture Blocks & DWG Models for Interiors
Sub Category::
AutoCAD Door & Window Blocks - DWG Models for Architectural
type:
