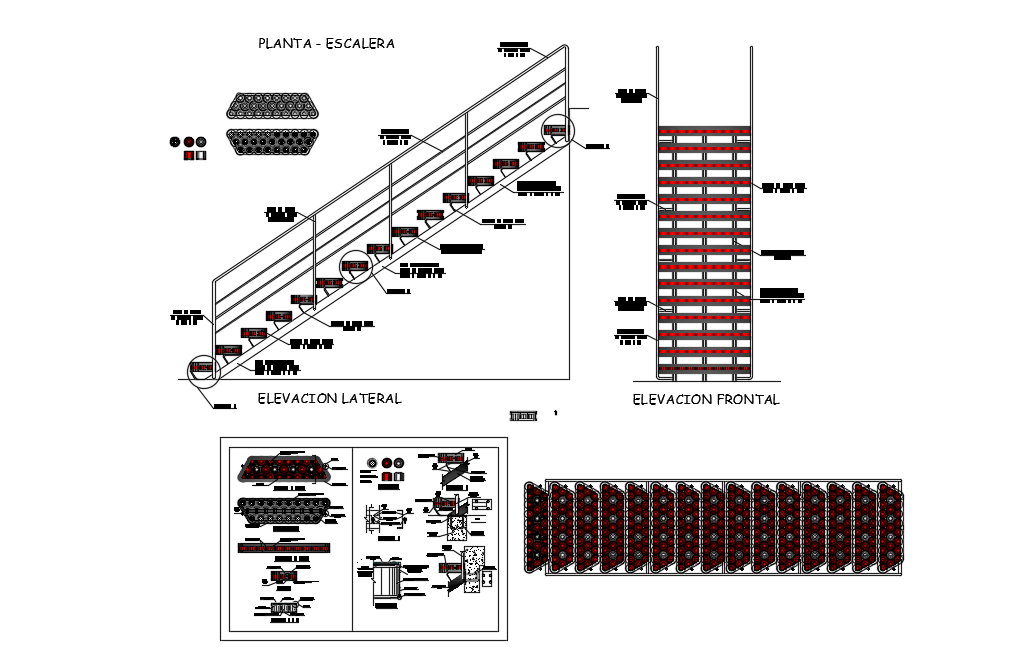Detail recyclable metal staircase Dwg file
Description
Detail recyclable metal staircase Dwg file. find construction plan, structure plan, section plan, foundation plan and beam detail, a layout plan of all elevation design of Detail recyclable metal staircase in AutoCAD format.

