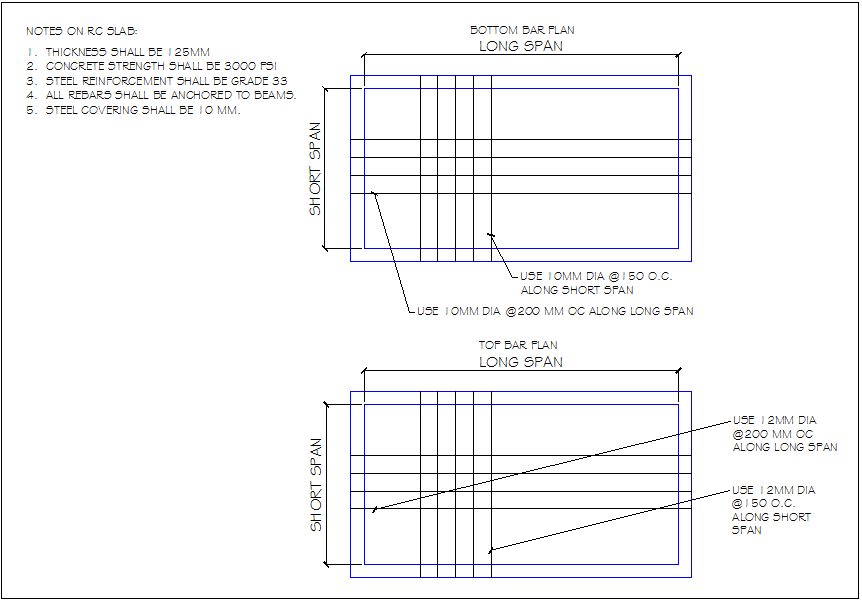One-way slab structure detail dwg file
Description
One-way slab structure detail dwg file, One-way slab structure detail with reinforcement arrangement detail, main steel and distribution steel bars arrangements detail information, steel bars size and dimension detail etc

