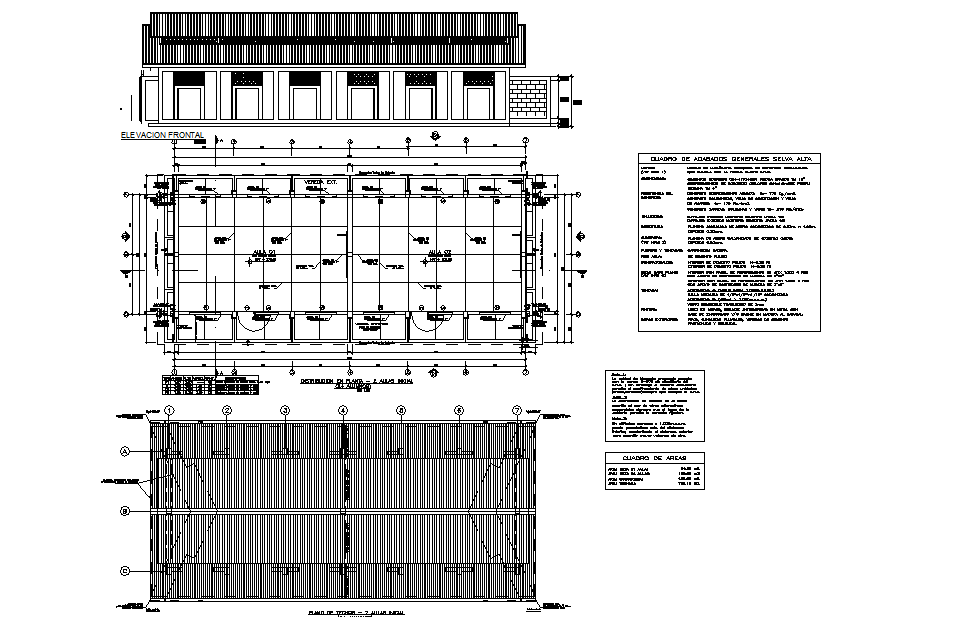Class room plan and elevation detail dwg file
Description
Class room plan and elevation detail dwg file, including roof plan detail, front elevation detail, dimension detail, naming detail, elevation detail in door detail, specification table detail, etc.

