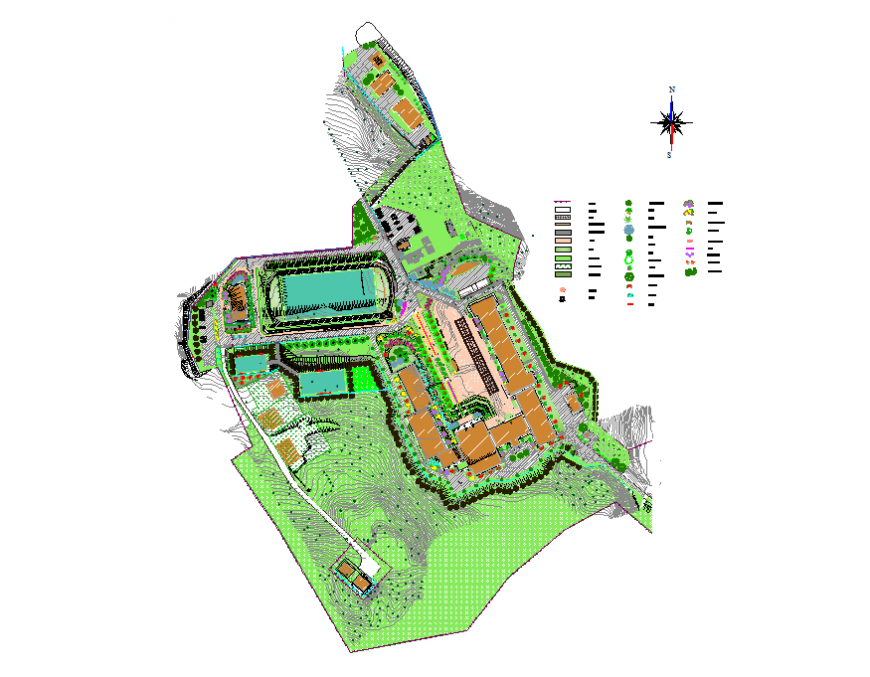Private school landscaping design and structure details dwg file
Description
Private school landscaping design and structure details that includes a detailed view of main entry gate, garden, green area, tree view, lawn area, parking area for students and staff, classrooms, stream departments, library, laboratory, staff room, cultural hall, sanitary for staff, sanitary for students, canteen/cafeteria, sports ground, meeting room, cleaning department, admission office, clerk room and much more of school project.

