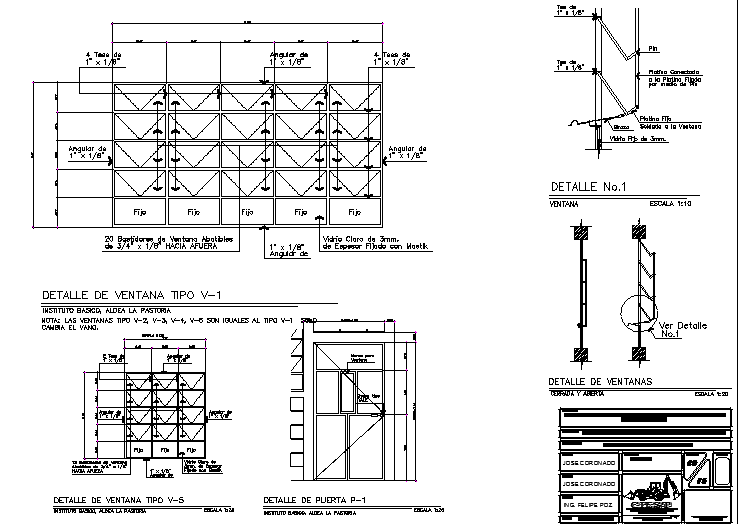Construction detail layout plan dwg file
Description
Construction detail layout plan dwg file, here there is sectional detail of a building, framing details etc
File Type:
DWG
Category::
Structural Detail CAD Blocks & AutoCAD DWG Models
Sub Category::
Section Plan CAD Blocks & DWG Drawing Models
type:













