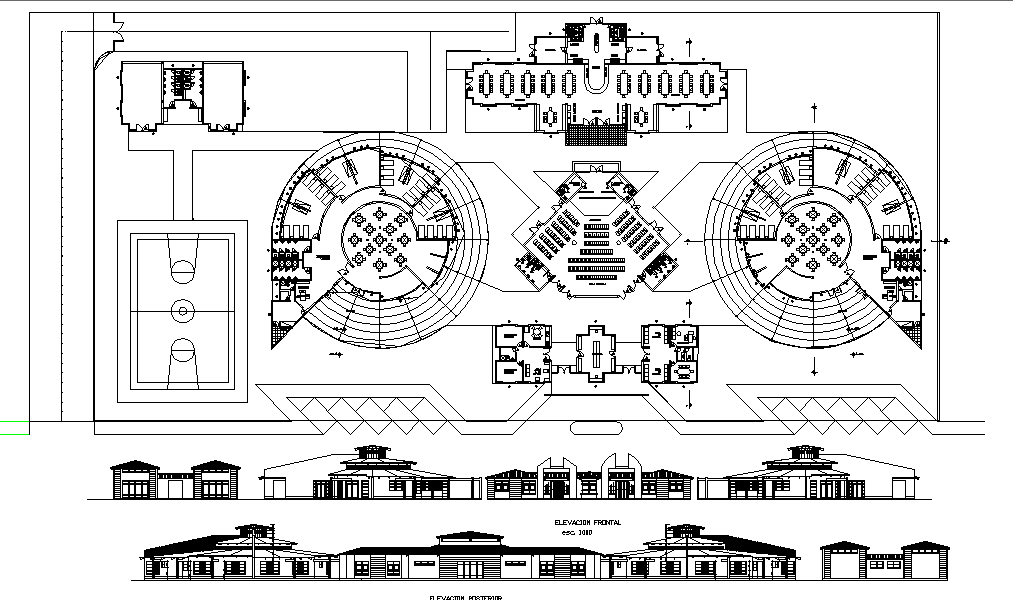College plan and elevation detail dwg file
Description
College plan and elevation detail dwg file, section line detail, front elevation detail, side elevation detail, toilet detail, library detail, furniture detail with bench, chair, table, door and window detail, etc.

