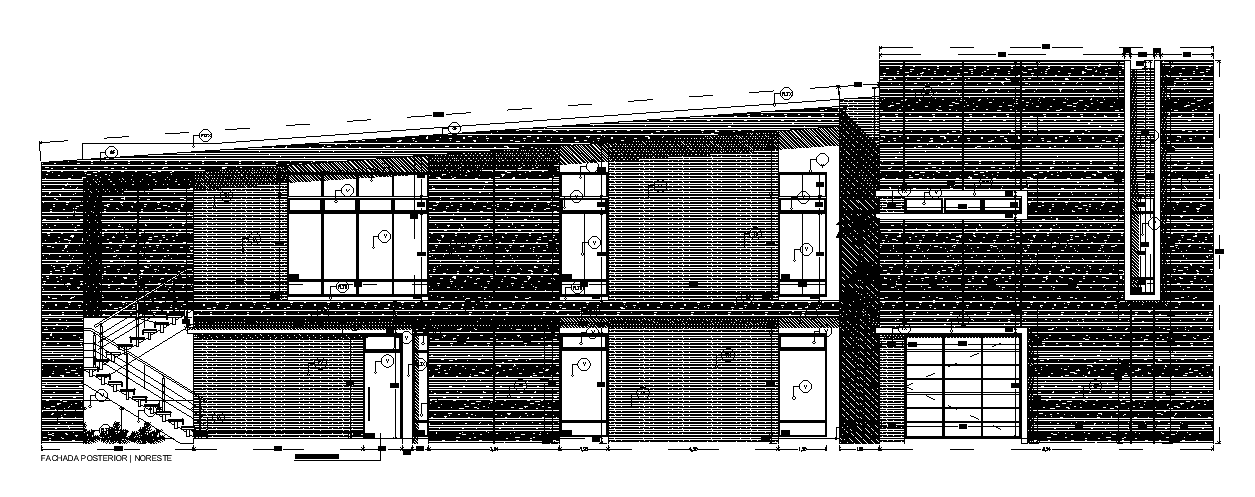
Northeast side elevation view of the 51x53m training center institute building drawing is given in this plan. Car parking, reception, TV room & rest room, president's office, conference room, vip room, storage, kitchenette meeting room, study room, web hall, men's bathroom, ladies' bathroom, meeting room, photographers, information coordinator, editorial manager, photographers, 30 operating posts, room of surveillance and monitoring, layout coordinator, training room capacity for 42 people, and accounting rooms are available. For more details download the AutoCAD drawing file from our cadbull website