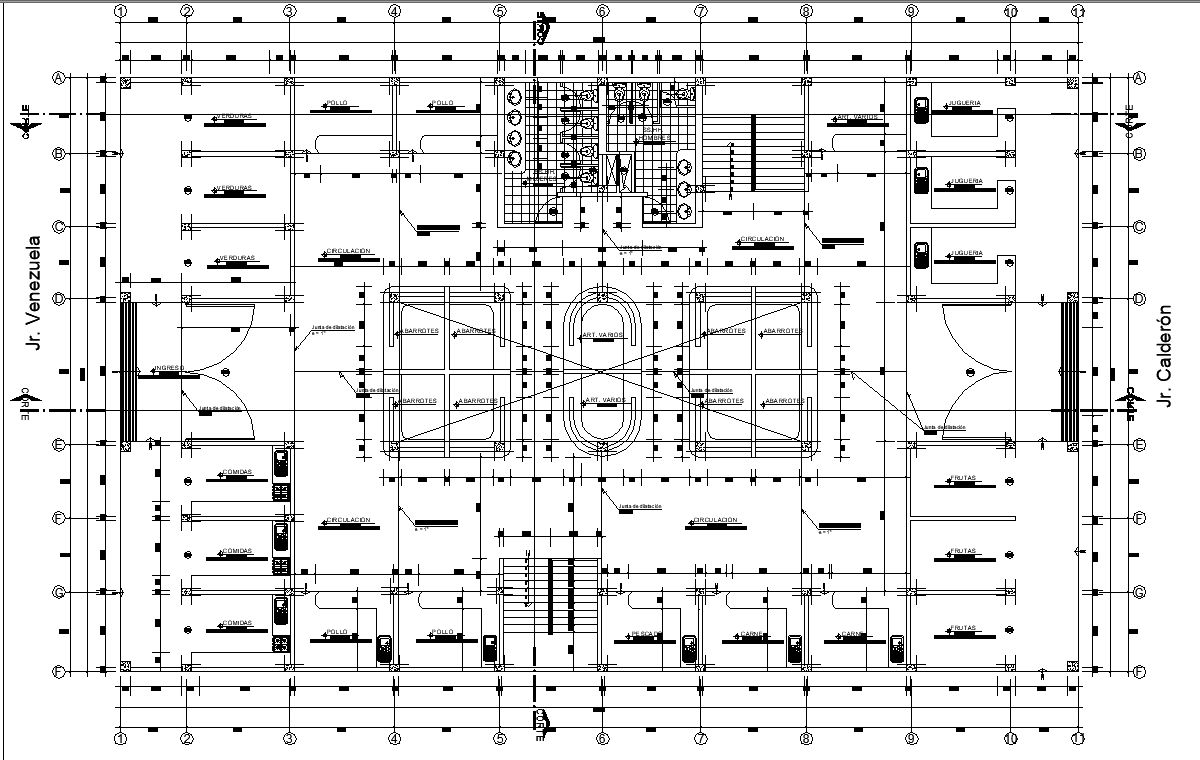Corporate building plan detail dwg file
Description
Corporate building plan detail dwg file, with dimension detail, naming detail, shaft detail, furniture detail with door and window, toilet detail with plumbing detail in water closed detail, sink detail, section line detail, etc.

