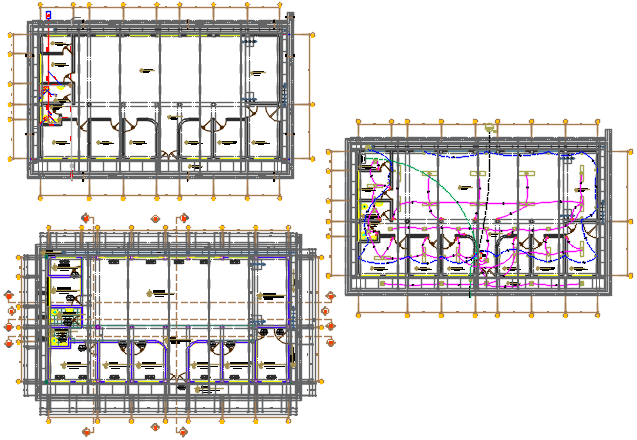Working plan and electrical plan detail dwg file
Description
Working plan and electrical plan detail dwg file, Working plan and electrical plan detail with dimension detail, naming detail, section line detail, toilet detail, furniture detail with door, window detail, door numbering detail, etc.

