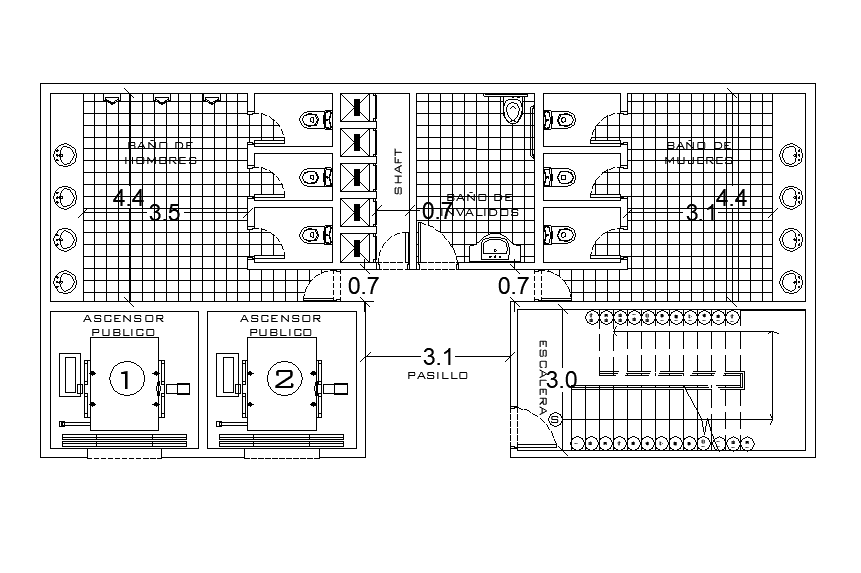Public toilet plan detail dwg file
Description
Public toilet plan detail dwg file, including dimension detail, stair numbering detail, plumbing sanitary detail with water closed detail, sink detail, furniture detail with door and window detail, shaft detail, etc.

