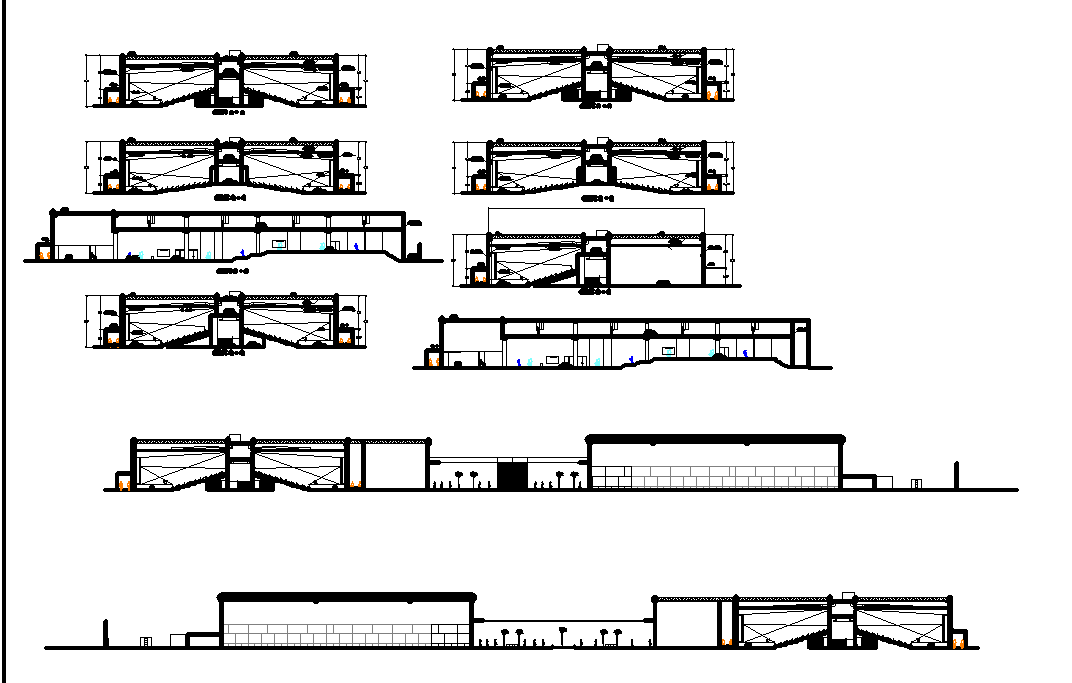Elevation and section plan detail dwg file
Description
Elevation and section plan detail dwg file, including dimension detail, naming detail, landscaping detail with plant and tree detail, stair cutting detail, brick elevation detail, furniture detail with door and window detail, etc.

