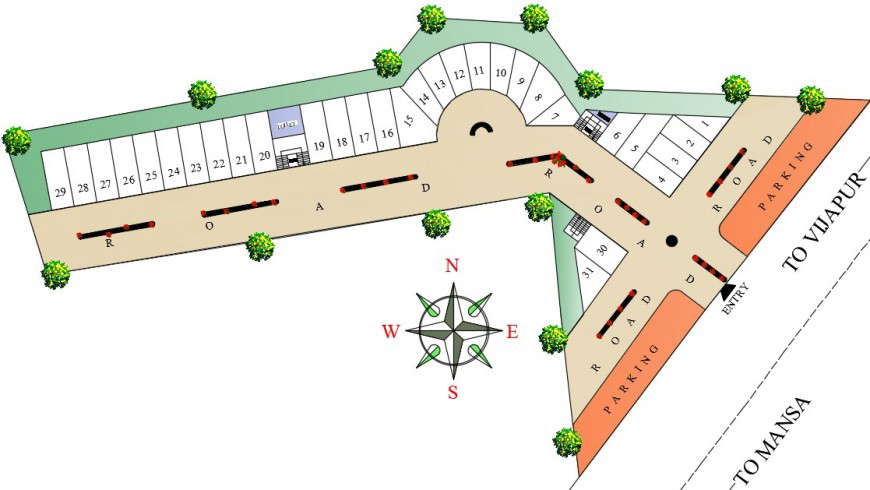2d cad drawing of Mansa shop auto cad software
Description
2d cad drawing of mansa shop autocad software detailed with road map and car parking around and row wise shoips been described and show below with proper aligner order with number wise and garden view all around shops view and parking area.

