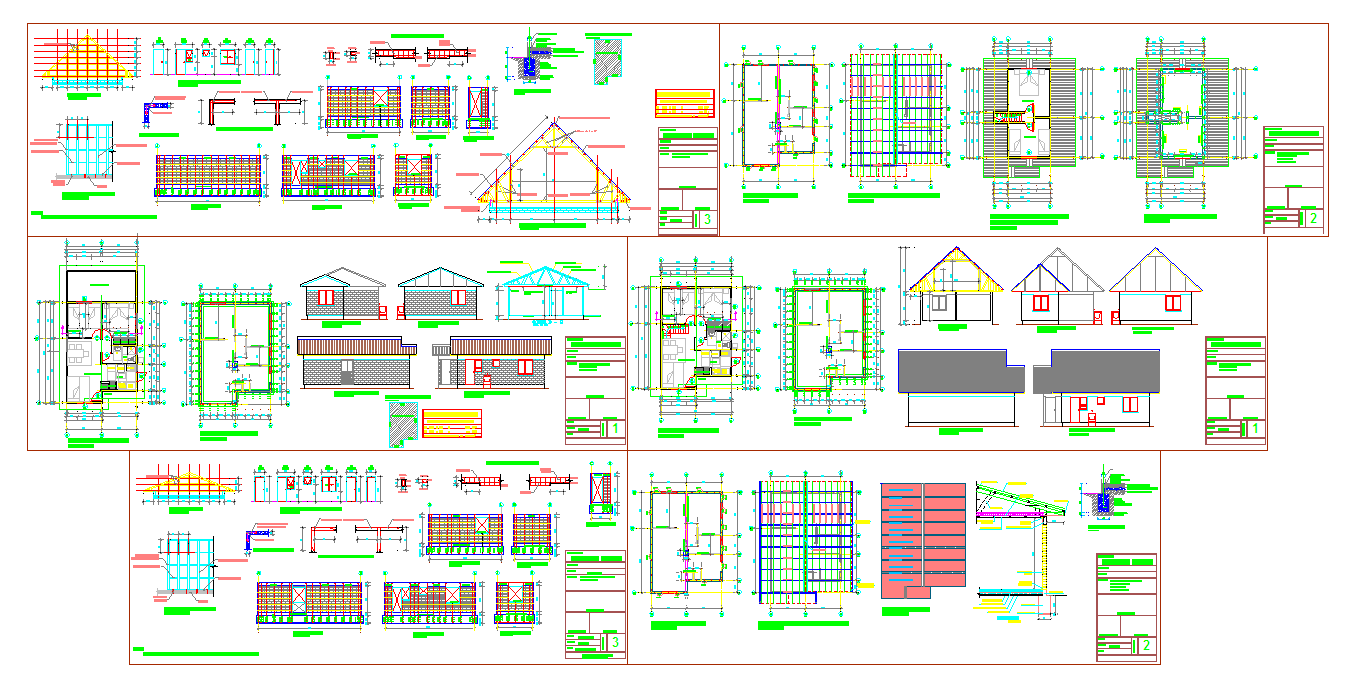House project detail
Description
house design, big house , family house,modern house drawing, residency house,This house include in bed room with furniture design. and hall , kitchen, parking area , elevation and section design drawing. this drawing is draw in autocad format.


