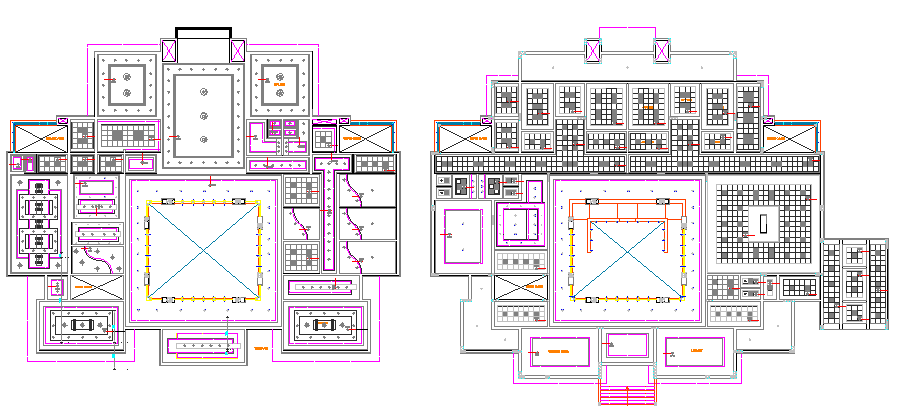Ground and First Floor Plan of One Family Housing Project dwg file
Description
Ground and First Floor Plan of One Family Housing Project dwg file
Ground and First Floor Plan of One Family Housing Project that includes a detailed view of basement car parking area, staircase, family hall, living room, passage, balcony, kitchen, dining area, bedrooms, toilets and bathroom, terrace and much more of house project.

