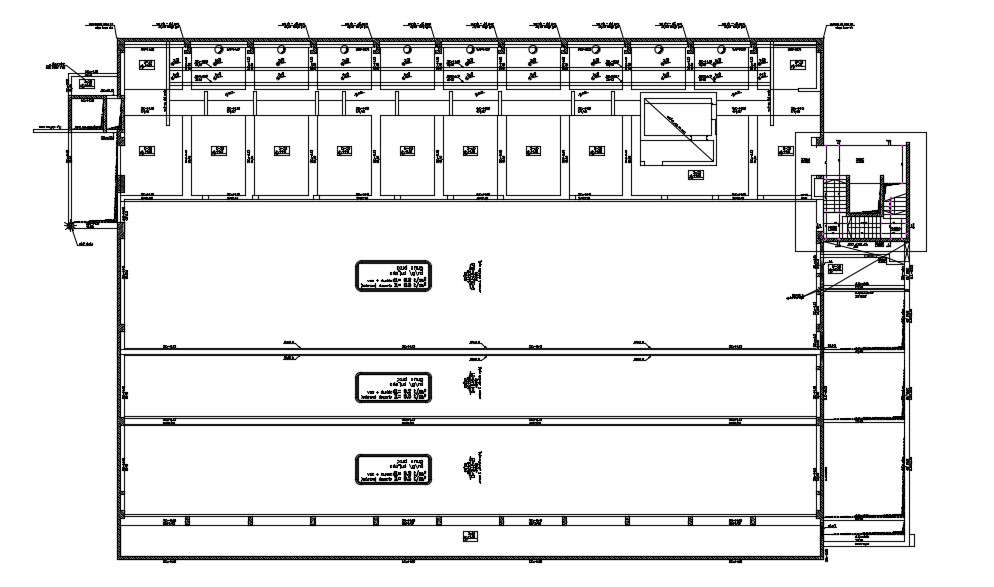Commercial Building Layout CAD Plan Download
Description
CAD drawing details of a commercial complex building design plan that shows building amenities details of stores, staircase, store size, and various other accommodation details download AutoCAD file for free.
File Type:
DWG
Category::
Architecture
Sub Category::
Corporate Building
type:
Free


